The crazy world of carchitecture
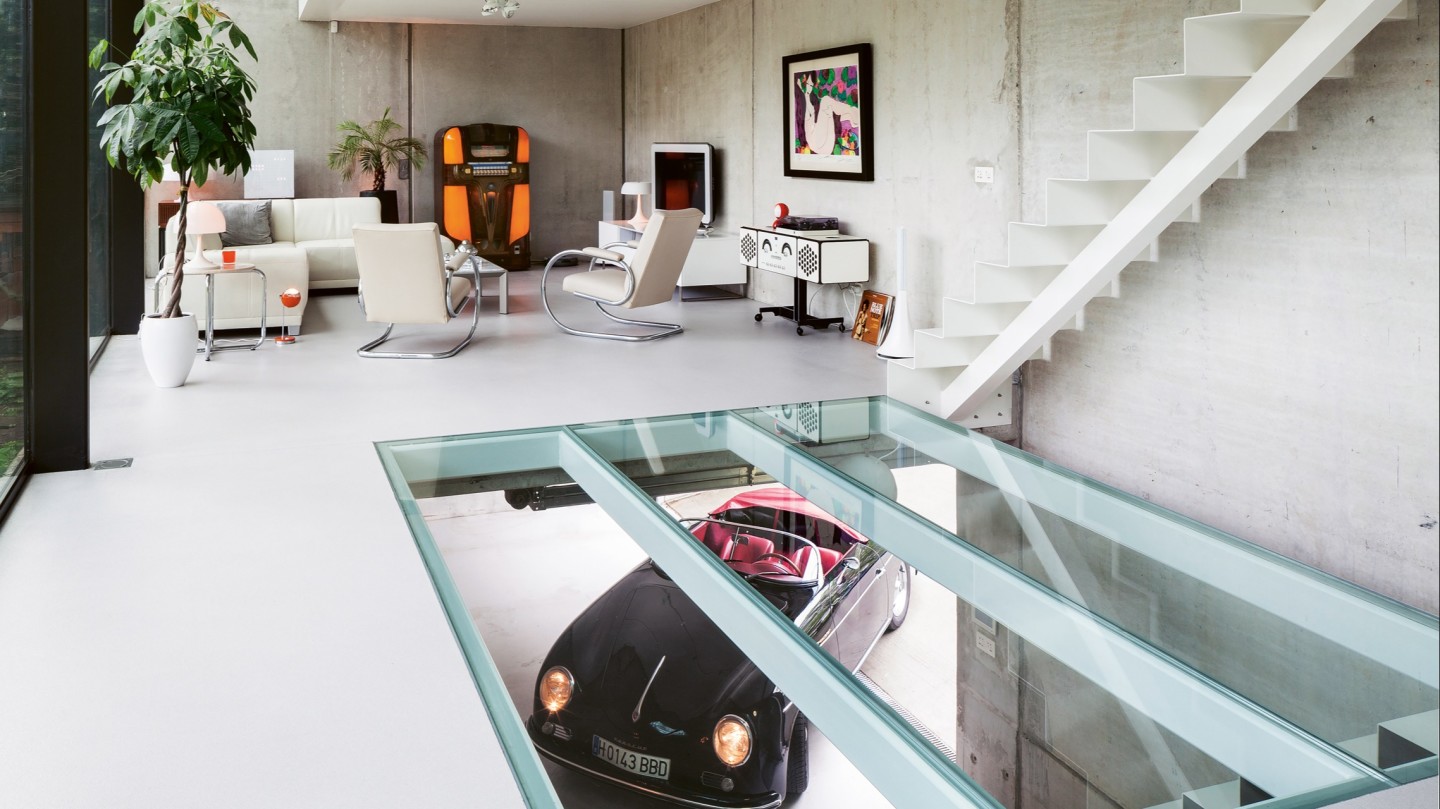
Roula Khalaf, Editor of the FT, selects her favourite stories in this weekly newsletter.
Like a shark in a tank of formaldehyde, bringing a beautiful car indoors creates a surreal tension that forces you to notice its beauty. It shouldn’t be there, but it is. So you study it. In motion, it is a dynamic force with tremendous energy. But when static and well lit, it can – to some – become art. And increasingly, car collectors want to celebrate this dynamic by creating spaces that marry the practicality of a garage with the aesthetics and glamour of a gallery.
Design writers Thijs Demeulemeester and Bert Voet’s recent book Carchitecture, with photography by Thomas De Bruyne, explores the historical parallels between trends in architectural styles and car design. The two elements first intersected, they argue, at the Frank Lloyd Wright-designed Jaguar showroom on Park Avenue, New York. Despite owning more than 80 cars in his lifetime, the designer proclaimed that “a car is not a horse, it doesn’t need a barn”, and preferred to create what he called a “car port” for car-collector clients. But his 1950s design for Jaguar was spectacular, with a coiled ramp that was to foreshadow his masterpiece, the Guggenheim Museum.


That storied institution, though destroyed in 2013, has arguably done more for architectural car storage than any other building. You can see its influence in buildings such as Villa Gug in Aalborg, Denmark, designed in 2014 by the Bjarke Ingels Group, with its elegant enclosed concrete ramp that loops up to the main house and ties together the house’s garage and living area. It has a simplicity and purity that is full of drama.
Aston Martin launched its “Automotive Galleries and Lairs” service two years ago. The branding is purposely James Bond in style, and the look of much of the architecture is futuristic, filmic and Ken Adam in nature. “We had already been creating spaces for clients with residences in New York and Miami, so the service was a natural evolution,” says Marek Reichman, chief creative officer at Aston Martin. “We see every car we create as sculptural, so when we are designing an automotive gallery we want these rolling works of art to be presented in the most beautiful way possible. We design the layout and choose materials and lighting to complement the aesthetics of the car and place it at the heart of the experience. We pay attention to temperature and humidity, and the balance of UV radiation from sunlight.” There is also the question of making the cars accessible for the owners, so they can easily jump in and take them for a spin. Think turntables, lifts and retractable ramps.
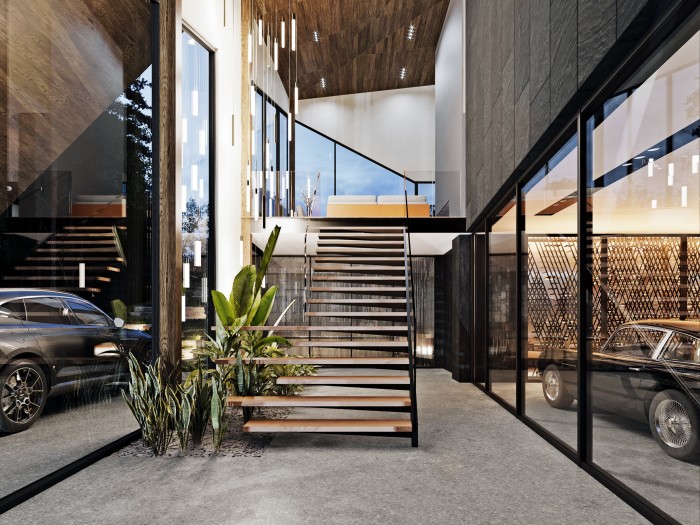
Such “lairs” are often complemented with furniture from the Formitalia Aston Martin home collection, and accessorised with a library or wine cellar. The Sylvan Rock House under construction in rural Hudson Valley, New York, the marque’s first private residential estate, created in collaboration with S3 Architecture, includes a lower-ground living space with floor-to-ceiling windows that looks out onto the cars, separated by a lattice of wine racks.
Such projects don’t always require spacious countryside dwellings or new buildings. In the UK, Christopher Prain of London-based interior design practice Christopher Chanond was recently approached to create a space to showcase a car lover’s Le Mans Jaguar in an existing mews house in Knightsbridge, central London. “The client already had a garage,” says Prain. “But as the car was so beautiful we wanted to make it part of the interior. So I used electric glass – that you pass a current through to make it transparent – between the living space and garage.” Press a button and the glass reveals the car, which then becomes part of the domestic interior, framed like a work of art. It’s chic man-cave stuff: “surreal and unexpected”, says Prain.
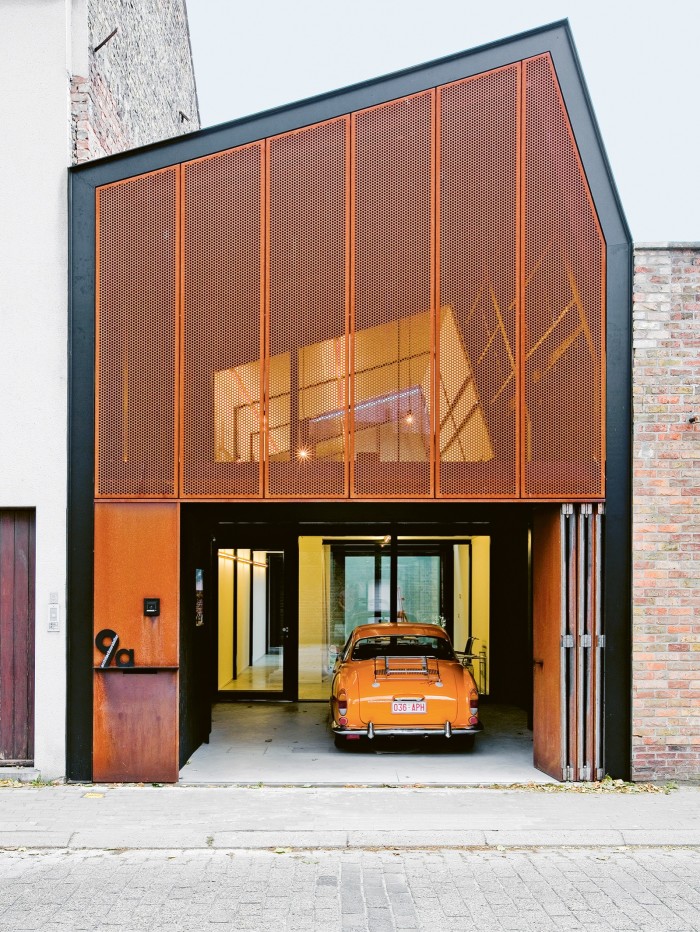
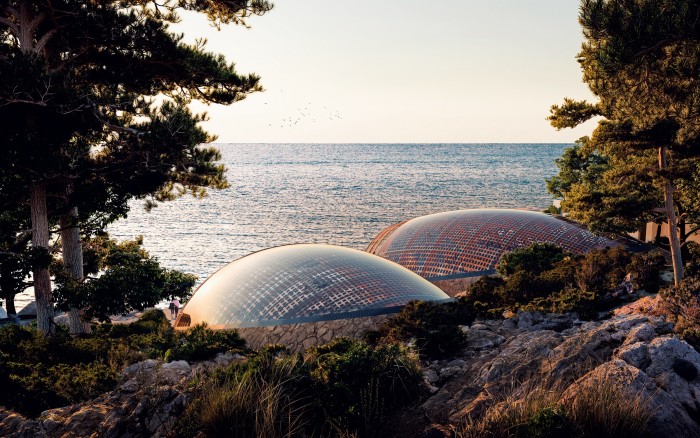
“A car within a building generates a bizarre proximity,” says Lera Samovich, a partner at Fala Atelier architects in Porto. “It becomes an oversized piece of furniture.” The practice was given a brief by a client in Lisbon to turn a garage into a home – but keep space for a car. The answer was to create a bright, open-plan gallery-style studio space with gleaming concrete floors and skylights. Although it is on the ground floor, the feel is in the architectural tradition of expansive loft living, with the car as a piece of large-scale art. It’s a witty kind of interior anarchy: “The car violates the assumed domesticity,” says Ahmed Belkhodja, another partner at the atelier.
Many of the most ambitious architectural designs involve creating standalone pavilions for car collections – think 20 to 100 vehicles – a quasi-museum, if you will. Architects and car nuts Etienne Borgos and Nadine Pieper, who run Barcelona- and London-based design firm Borgos Pieper, were asked to create a pair of connected pavilions for a car collector in Costa Brava for a project that will be completed in 2022.

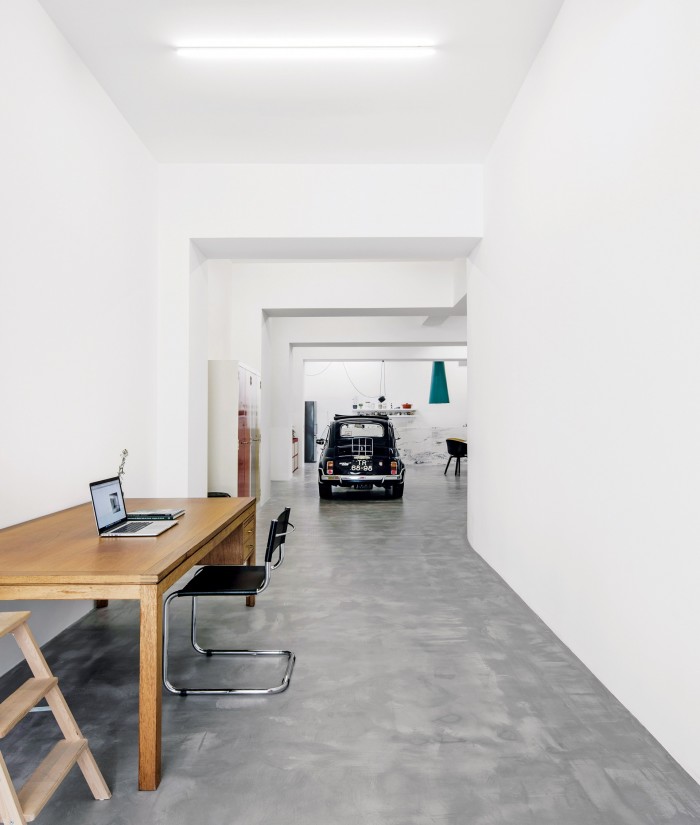
Set near the cliffs, the pavilions are inspired by car headlamps and look like space-age glass domes. From the front, the façades drop down with the cliff and face the ocean. Each steel structure is supported by a ring of concrete, with a glass skin wrapped in photovoltaic cells to create the appearance of a headlamp. Internally, the details are just as elegant: “We developed the lighting with Claude R Engle, who has worked on spaces for car collectors in America as well as for the Reichstag, British Museum and McLaren Technology Centre,” says Borgos. “You need subtle lighting to highlight the form of a car and create a dramatic setting.”
In rural France, Alireza Razavi of France-based Studio Razavi was commissioned for a project next to a 19th-century mansion evoking a medieval castle. “The cars were all Italian and English, and quite recent designs,” says Razavi, who “wanted the space to be relevant to their design, with as little ornamentation as possible”. His solution was to hide the entrance to the gallery within the slope of the grounds behind the house, and create a high-strength concrete building that contrasts but also complements the main house. He also wanted the dialogue between cars and buildings to be smart and emotional: “I wanted the space to retain a kind of truth to what it is – it is concrete, poured, not 100 per cent perfect, while the cars are 100 per cent perfect,” he explains. The results are beautiful.
Borgos and Pieper believe architectural designs focused on showcasing cars is deservedly a growth market. “Clients are choosing to have their cars in their homes and apartments, even at penthouse level, as a celebration of the car as a design object,” says Borgos. “As architects, we strive to achieve this structural feat with the same grace as these classic machines.”
Frank Lloyd Wright was right – a car doesn’t need a barn. It deserves more.

Comments